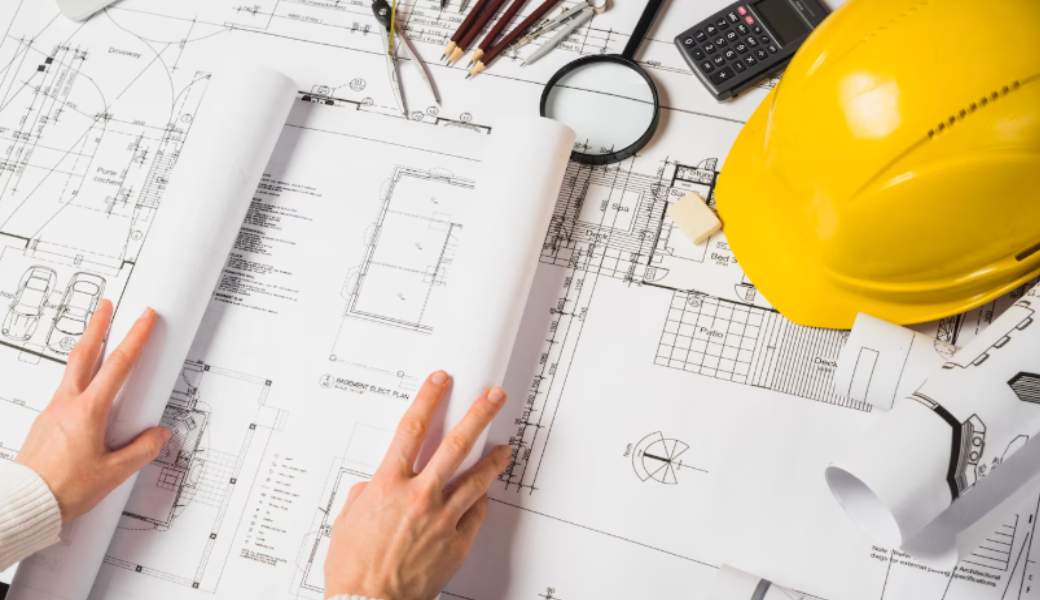When it comes to modern construction, blueprints are far more than just pieces of paper with lines and numbers. They are the foundation of planning, communication, and execution for every construction project, whether it’s a residential home, a commercial building, or a large-scale infrastructure development.
Without blueprints, there would be no common understanding among the professionals involved in a project. Everyone, from architects and engineers to contractors and electricians, relies on the accuracy and detail of these documents to do their jobs correctly.
Let’s understand their exact purpose!
They Serve as the Master Plan for Everyone Involved
Blueprints are essential because they provide a clear, detailed layout of a construction project. They include architectural, structural, mechanical, and electrical plans, all of which must work together seamlessly. Each drawing outlines measurements, materials, elevations, and installation processes, giving every team a roadmap to follow.
This level of detail is important to avoid confusion on the job site. Blueprints ensure that everyone is literally on the same page, reducing the risk of errors and miscommunication. This is especially important in modern construction projects, where many teams are working simultaneously.
They Improve Efficiency and Accuracy
The importance of blue print can be understood in a simple way that it helps save time and money by improving accuracy and eliminating guesswork. Workers can follow precise instructions instead of relying on verbal explanations or assumptions. This leads to fewer mistakes, faster work, and better use of materials.
Blueprints also allow for better project scheduling. Since all the phases of construction are planned out in advance, it becomes easier to coordinate tasks and manage timelines. This efficiency reduces delays, which is crucial for staying within budget and meeting deadlines.
They Help with Permits and Approvals
Before any construction begins, plans usually need to be submitted to local authorities for review. This is where blueprints play a legal and regulatory role. Building departments require detailed drawings to ensure that the project complies with zoning laws, safety codes, and other local regulations.
Blueprints act as official documentation that can be approved, revised, or stamped for permitting purposes. Without them, it would be nearly impossible to start construction legally or pass inspections during the process.
They Allow for Better Visualisation and Collaboration
Modern blueprints are often created using digital tools like AutoCAD and BIM (Building Information Modelling), which provide 3D visualisations and real-time collaboration. This helps stakeholders better understand the final outcome of the project.
Clients can visualize the finished structure, architects can detect potential design issues, and contractors can plan logistics before setting foot on the site. The digital aspect also allows changes to be made and shared quickly, streamlining decision-making.
They Serve as a Record for the Future
Once a project is completed, the blueprints remain as an important part of the building’s history. They can be used for future renovations, maintenance, repairs, or expansions. Having access to original blueprints makes it easier to understand what’s behind the walls or under the floors without having to guess.
Property owners, facility managers, and new contractors all benefit from these records, especially when updates need to be made years after construction is finished.
